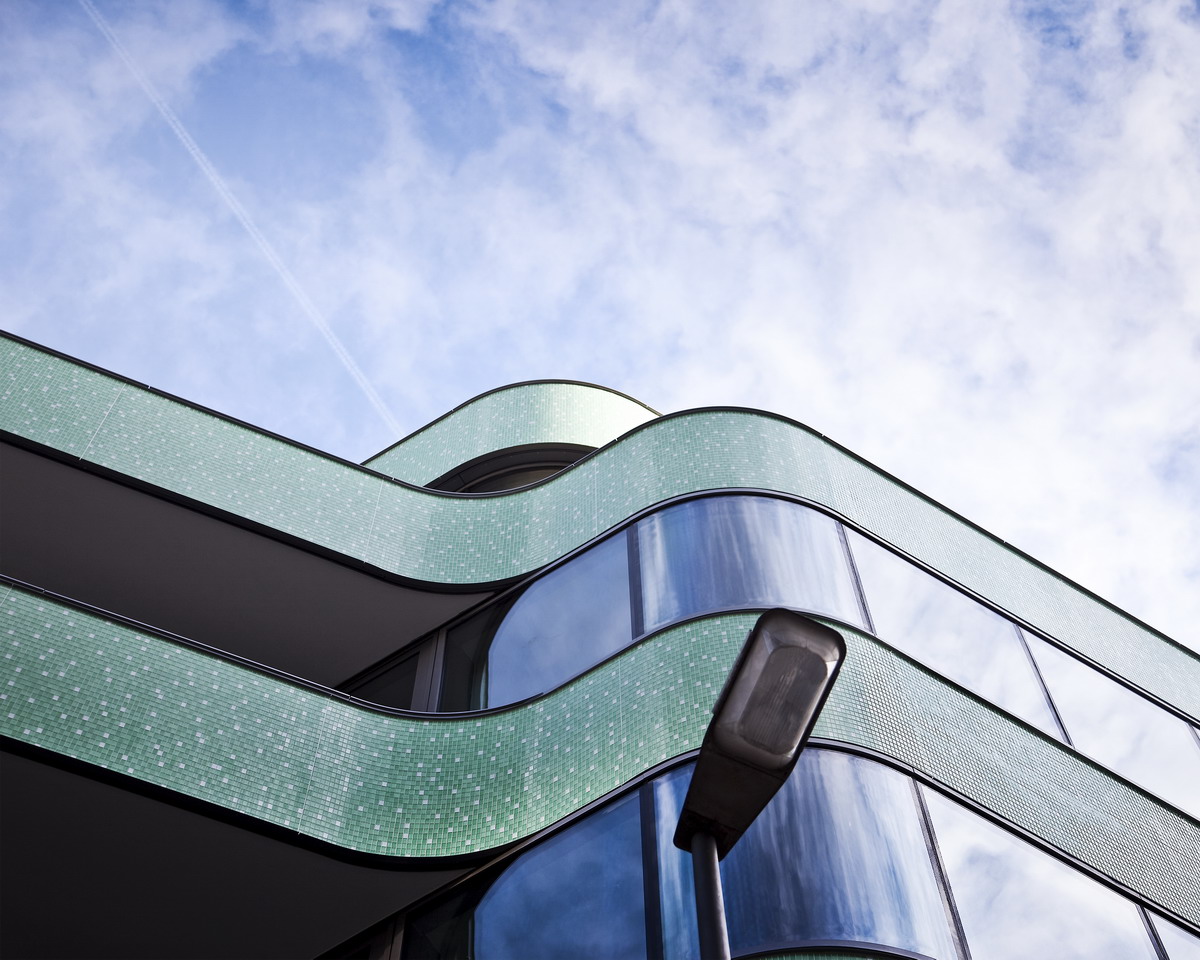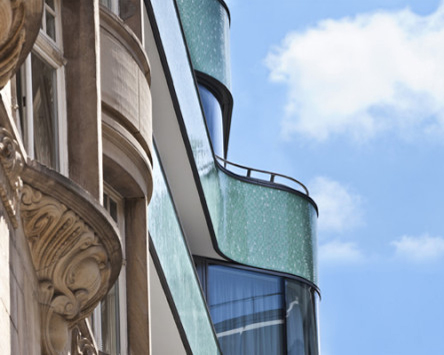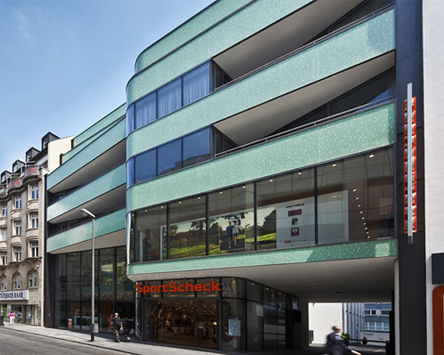GLASS MOSAIC FACADE
project
green wave
Schneider + Schumacher Architects had the task of planning a residential and commercial building in the immediate vicinity of Frankfurt’s Zeil. So that the building could be seen from the side street, the architects opted for an unusual facade form consisting of convex and concave curves, which curl up against the Zeil.
Weitere Details Anzeigen
Project
New construction of the office building Royal
Schäfergasse 10/ Ecke Zeil, D-60131 Frankfurt/Main
Schäfergasse 10/ Ecke Zeil, D-60131 Frankfurt/Main
Builder
private
Architect
Schneider + Schumacher Architekten, D-Frankfurt/Main
Artist
Processor
Ried und Sohn, D-Frankfurt/Main
Completion
09/2009
Type of facade
Ventilated facade system
Cladding
Cladding
Delta Elements GLASS MOSAIC 25x50x4, upended
colors random blend: 155(47%),160(47%),110(6%)
colors random blend: 155(47%),160(47%),110(6%)
Delivery quantity
200 sqm
Photos
Ben Knabe, D-Köln




