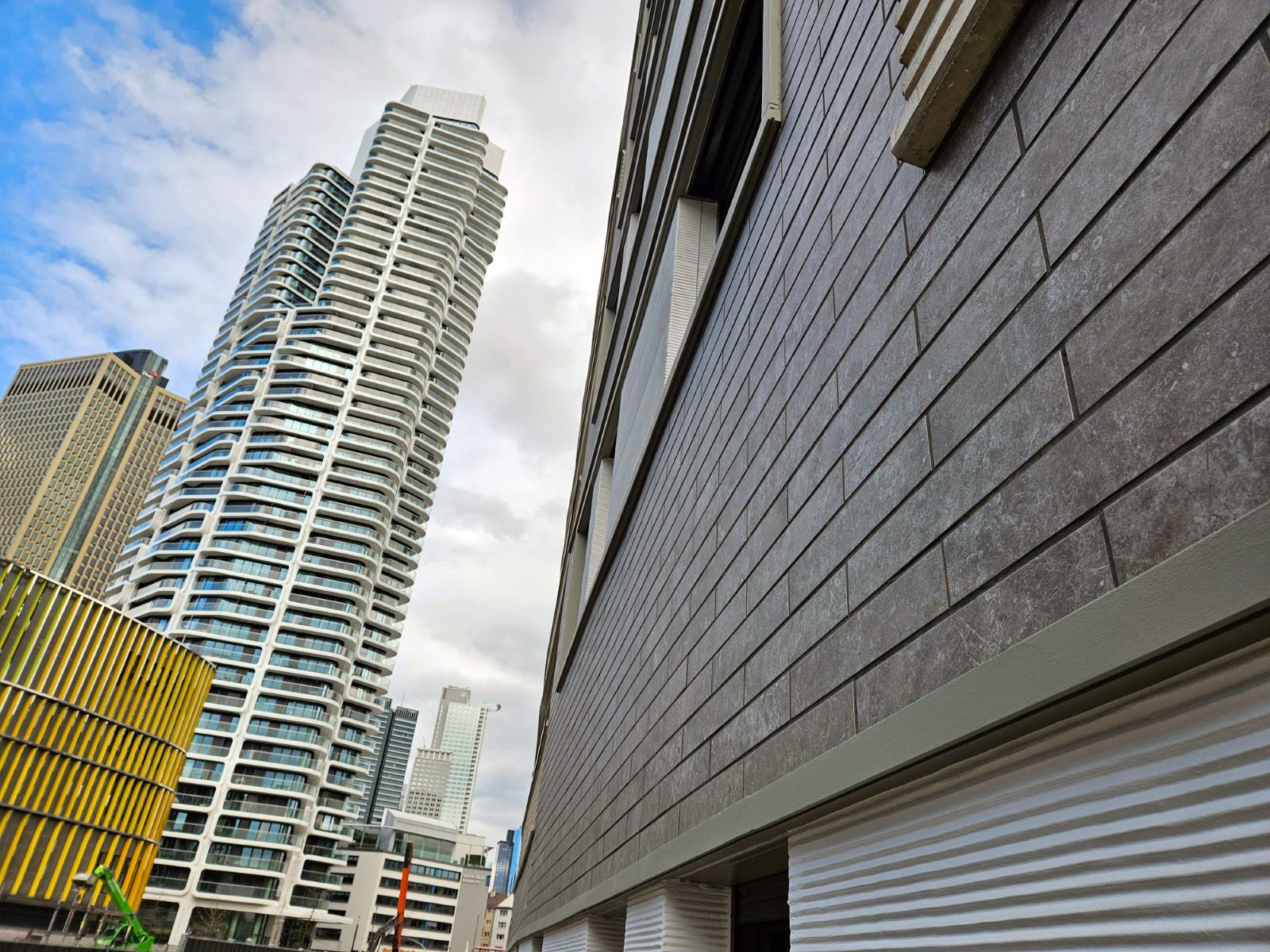In Frankfurt’s Gallus district, between Europaallee, Mainzer Landstr. and Güterplatz, a lot of space was created for a large-scale urban residential development. AS+P Albert Speer + Partner GmbH decided for an 8-storey perimeter development with a traditional combination facade. The two base storeys were cladded with our FACADE CERAMIC in a brown natural stone look, while the upper storeys were plastered in gray. Our special thanks go to the responsible project architect Florian von Seelen, who let our facade cladding been processed on this object with great attention to detail.
Photos: Delta Elements
Also have a look at FACADE CERAMIC

